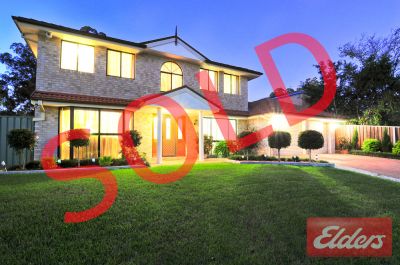Modern Masterpiece - First Class 5 Bedroom Home
Description
Presenting an extraordinary opportunity here to acquire a home of distinction, presented like brand new in a prestige neighbourhood.
24 Austin Woodbury Place Toongabbie offers the perfect blend of space, comfort and convenience in a peaceful cul de sac setting, surrounded by other modern homes.
Designed on a grand scale, the layout comprises 5 double bedrooms including a guest bedroom downstairs, a large lounge and dining room plus a gigantic open plan family, dining & living zone bathed in northerly sunshine.
There are two bathrooms including ensuite to the master bedroom and three toilets including one downstairs.
The superb kitchen is large enough for any chef and includes gas cooking, dishwasher and externally ventilated range hood.
Creature comforts include dual zone ducted air conditioning, ceiling fans, security alarm, walk in or built in wardrobes in the bedrooms, under stair storage area, gas hot water, tiled flooring downstairs, timber flooring upstairs, and internal access to the double garage.
Toongabbie train station is within 15 minutes walking distance while the "T way", Toongabbie public school, local supermarket and a selection of childcare centres are all within 5 minutes walking distance .With the M2 and M7 Motorways close by also, this is the perfect location.
The 559m2 land size affords a large backyard, including covered patio and beautiful gardens and lawns.
Sitting on the high side of the street on an impressive wide fronted block of land this superb property offers prestige, position, space and luxury all rolled into one very desirable package.
Why build new when you can have this beautifully presented 12 year old home right now without the hassle and expense of building.
Council Rates: $255 per quarter
Water Rates: $175 per quarter
Land Size: 559m2
FOR MORE INFORMATION CONTACT:
NICK BARDON 0409 900 237
JACKIE TROST 0404 032 317
24 Austin Woodbury Place Toongabbie offers the perfect blend of space, comfort and convenience in a peaceful cul de sac setting, surrounded by other modern homes.
Designed on a grand scale, the layout comprises 5 double bedrooms including a guest bedroom downstairs, a large lounge and dining room plus a gigantic open plan family, dining & living zone bathed in northerly sunshine.
There are two bathrooms including ensuite to the master bedroom and three toilets including one downstairs.
The superb kitchen is large enough for any chef and includes gas cooking, dishwasher and externally ventilated range hood.
Creature comforts include dual zone ducted air conditioning, ceiling fans, security alarm, walk in or built in wardrobes in the bedrooms, under stair storage area, gas hot water, tiled flooring downstairs, timber flooring upstairs, and internal access to the double garage.
Toongabbie train station is within 15 minutes walking distance while the "T way", Toongabbie public school, local supermarket and a selection of childcare centres are all within 5 minutes walking distance .With the M2 and M7 Motorways close by also, this is the perfect location.
The 559m2 land size affords a large backyard, including covered patio and beautiful gardens and lawns.
Sitting on the high side of the street on an impressive wide fronted block of land this superb property offers prestige, position, space and luxury all rolled into one very desirable package.
Why build new when you can have this beautifully presented 12 year old home right now without the hassle and expense of building.
Council Rates: $255 per quarter
Water Rates: $175 per quarter
Land Size: 559m2
FOR MORE INFORMATION CONTACT:
NICK BARDON 0409 900 237
JACKIE TROST 0404 032 317




















